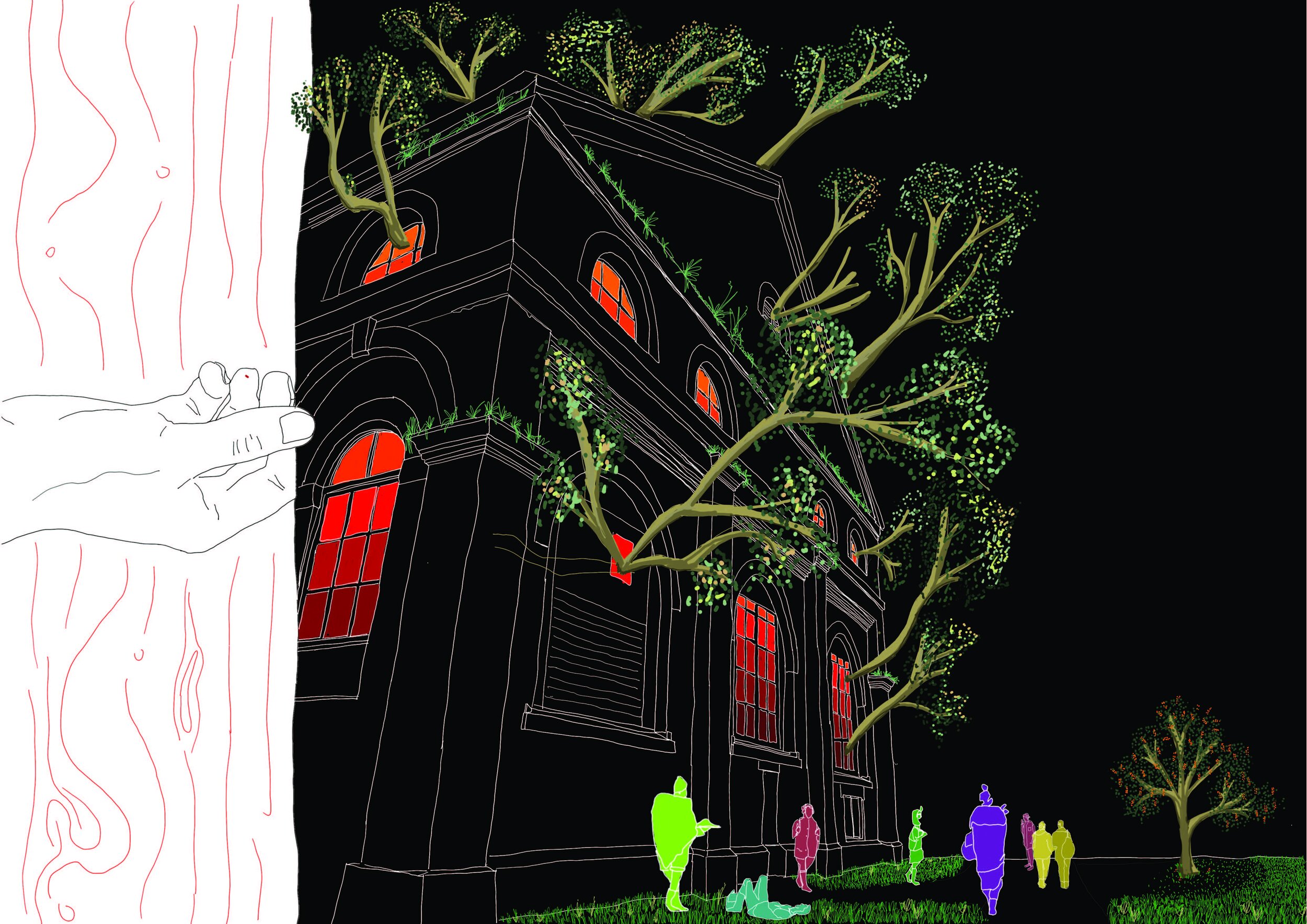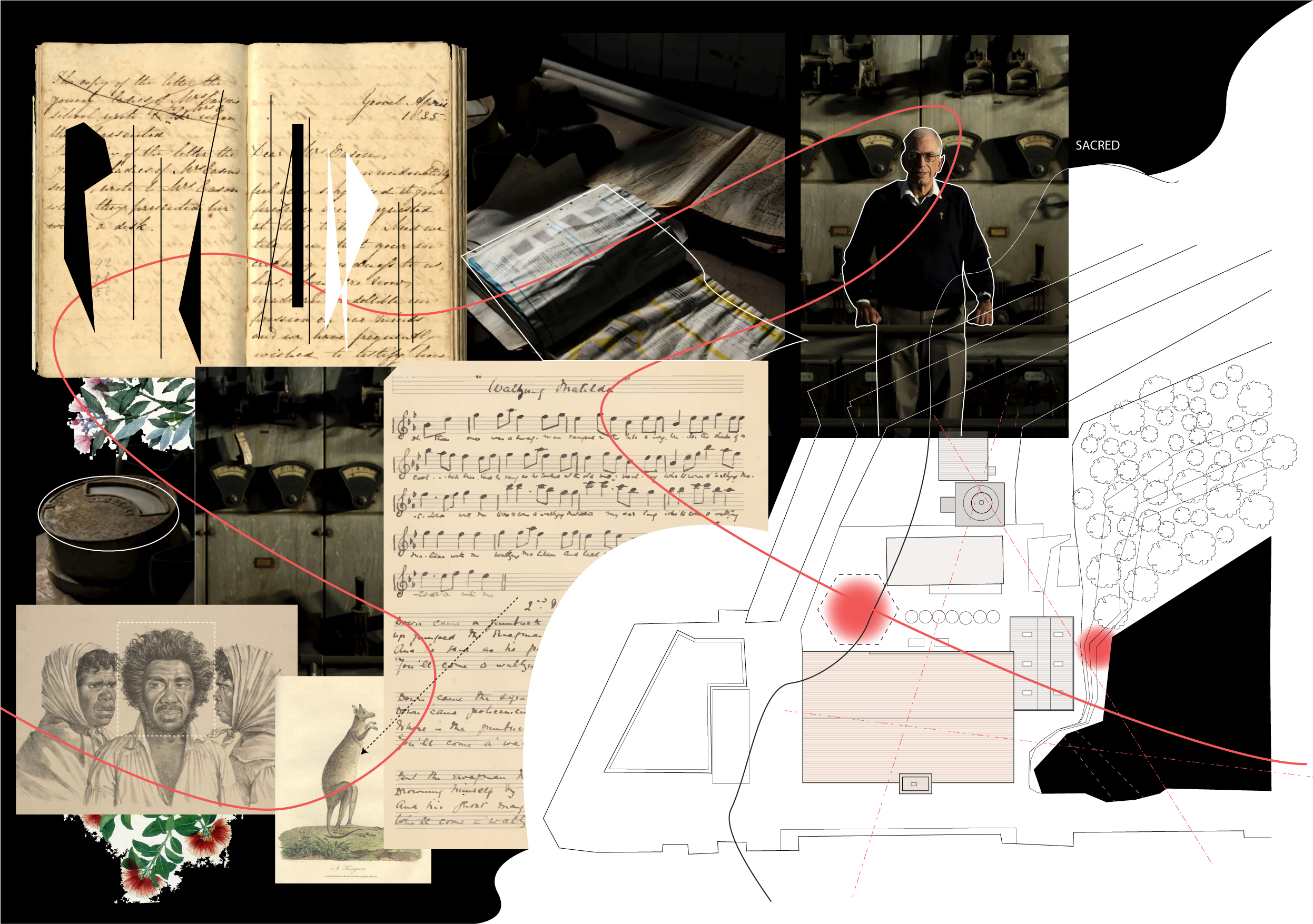
A Library that celebrates our mutual oral stories
Set on the western point of Cockatoo island the project encompassed the heritage powerhouse building dating back to 1937 and the new regenerative bush program of the island. Grounding our collective histories in this oral library createsa place of meeting and discussion beyond the boundaries of past, present and future. The architecture aims to reflect the‘continuous’ nature of cities whilst creating internal spaces that act as refuges for reconciliation, story telling and learning. Designed with the island’s history, from first nation , colonial expansion, and naval shipyard a collective history is entangled within skillion roofs, natural materials and transient gardens. Bush-scape and natural influence drives the new architecture.
Spaces overlap both in the horizontal and vertical planes. Large sections of the building are open to the elements, it was important that the architectural spaces challenge western ideals of habitation as the concept of an oral library does to how we are interacting with each other’s stories. A discussion between the observer and the observed is created through a curving circulation that takes patrons up and through the Gardens, trees, and buildings. Section of transparency occur through this circulation creating glimpses of spaces, elevated views, quite reflection spots and passages of noise.

The Invisible Cities chapters ‘Continuous’ draws out an overt idea of nihilism and existentialism within cities walls. Cities Inherit ability to question their identities and ability to disassociate heritage and culture in the name of progression. In doing so the physical interior of a CBD becomes less inhabitable therefore less impactful across the cities expanding population. A hub for optimism with little action and personalisation. The sporadic nature however permanence of a city creates a complex relationship with its inhibitors. Following on from this chapter along the lines of our ability to inhabiting a city “The good life” part 3 “Heidegger in his refuge”, enables a simple breaking down of existentialism, our ability to ‘truly inhabit a space’1. As modernism continues the old is recycled, however Heidegger ask us to step back and reflect on the core of existence and living. Investigating our consciousness in space is also a search for our “ownness” or personal integrity. Heidegger also goes on to refer to Siegfried Giedion’s ‘Space time’ “time was reversed, and memory occupied the place of the future”5. These ideas reflect into the concept of an oral library as space to reflect upon one’s decisions in their life. An oral library should create a conscious clear space and reflect positively towards society.
Circulatory sections
Broken into six section the paths of circulation through the building is shown. Working from the original parti diagrams thevalues of each space reflect a simple concept have been built upon. In between the define spaces is equally important to the building as the entangled truth is complex, diverse and fluid. The main focus within the circulatory section is the entrance ramp. It sets the scene and establishes the story of the architecture and library drawing patrons into the space and out. Exiting the libary the final sequence encompases all pasts on the island within its view. Exhibition spaces and gardens are also accessible individuallyfor the public 24 hrs.Transparency of spaces is created through the linking of voids and pathways between each building. The main circulation is the main driver for this however there is also a clear ability for multiple opportunities for a patron to experience the spaces. The diversity of interactions in the libary enables a greater experience of genuine meeting places to help reflection and “truly inhabit”.




