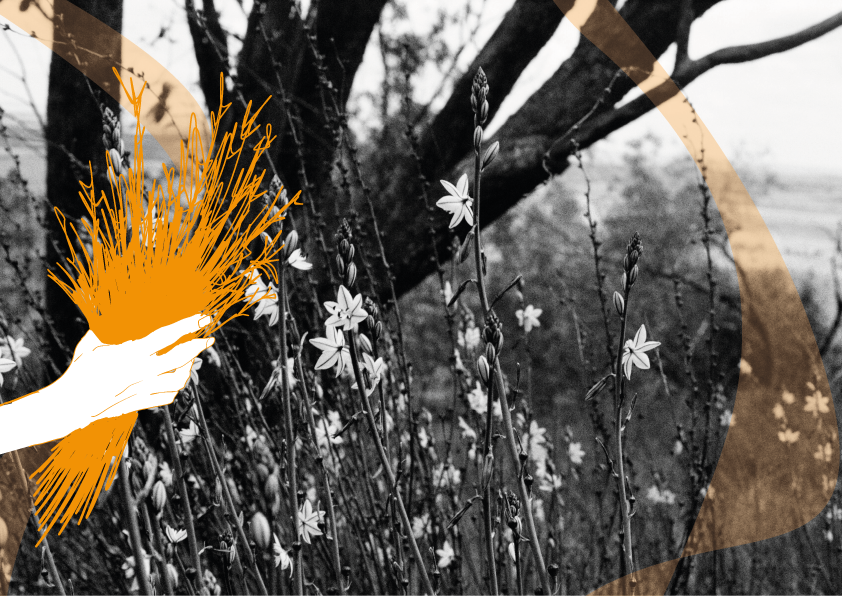
NAtive MILLET
STARTING WITH COUNTRY - A STORY OF NATIVE MILLET AND CONTEMPORARY SOCIETY
THESIS STUDIO
The role of Architects in decolonising Australia has become ever present through an increasing shift towards Country. Opportunities now are open to investigate the boundaries of cultural space and how we interact within them. Within a shifting ethos towards Country, architecture must allow space for discourse and opportunities for indigenous systems to be embedded into modern contexts, threshold spaces are acts of recontextualization and new ways of looking at Country. Weaving a collective fabric into colonial spaces can be ethical and culturally challenge us, Michael Mossman “ third space” thesis can be reviewed through a lease of thresholds to enlighten architects in the opportunity of indigenous systems in designing. Testing this process in architectural devices can be complex and this thesis hopes to question the best built outcomes and the types of spaces that provide them.
COUNTRY NOW
How do we reflect on architecture and Country?
BACK TO COUNTRY
How do we reflect on architecture and Country?
COUNTRY AND US
How do we reflect on architecture and Country?
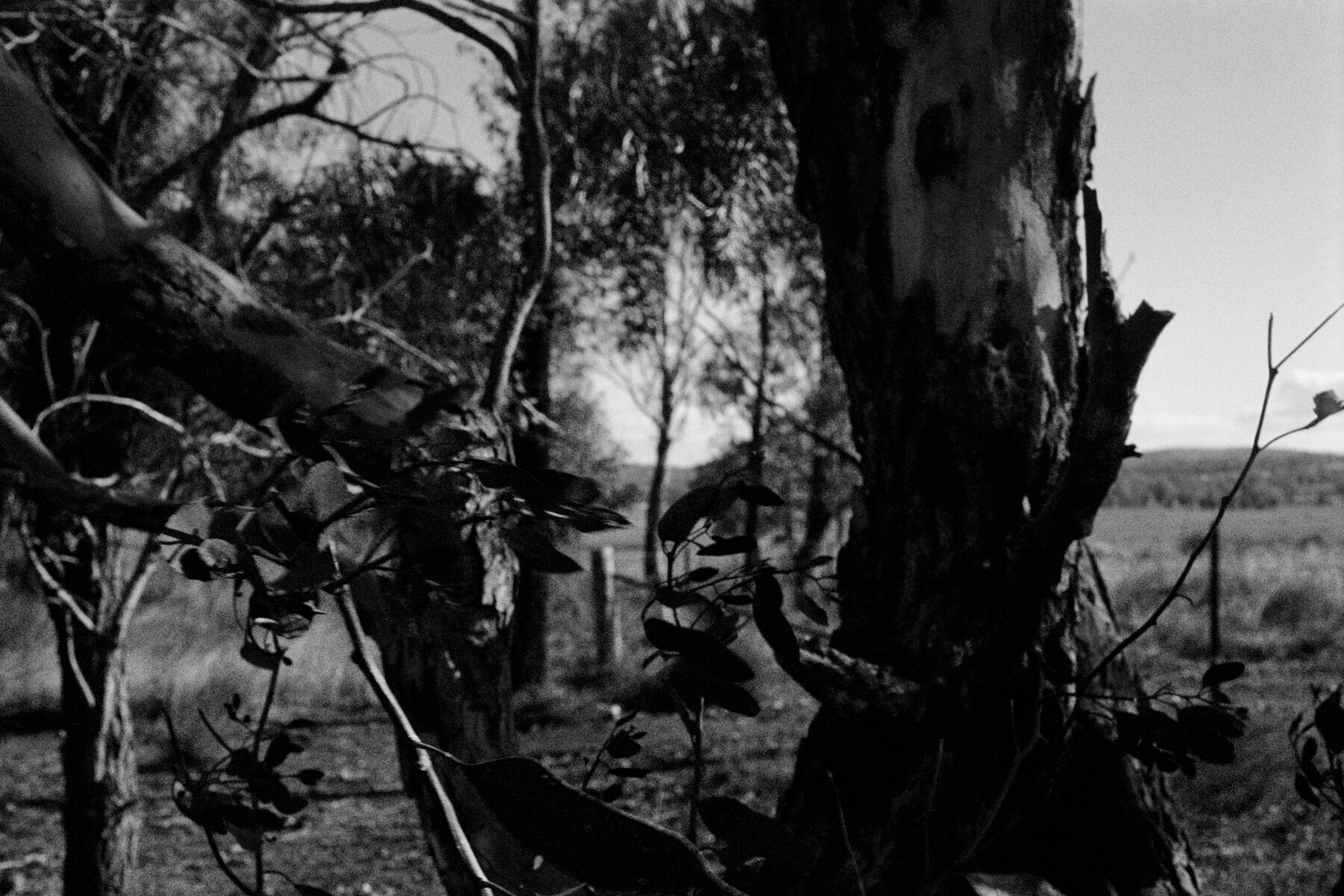
It all begins with COUNTRY and how we look after it togeather. IT STARTS WITHIN THE LAYERS OF HISTORY AND CULTURE etched into this land. THE ARCHITECTURE IS THEN FOR ALL wo wish to learn
1.
2.
3.
WHAT IS NATIVE GRASS
4.
5.
6.
Australian agriculture industry, Native grass provides an opportunity to drought and flood mitigate property and provide economic opportunities for regional indigenous Communities. Native grass dominated Australia landscapes for 120000 years before colonial sheep arrived, cultivated by indigenous communities across the continent. The shortcomings of European settlers to understand the monumental skills and knowledge of indigenous people and favour their own grain and sheep over it has led to the stripping of topsoil and fertility of soil.
Native grass provides us now with an opportunity to repair and heal Country. What we see in the paddocks today, what we send overseas today is devastating to soil. Once fertile regions now are in a tethering balance of topsoil health. Most native grain species are short-lived perennials, not annuals like the majority of European crop giving them greater resilience to climatic change.
“This is a farmer’s dream of fertility. Our Australian soils are very infertile, traditionally, because of the age of this continent. So we have to protect soil, and we have to look at its composition and care for it like we would our own child”. To maintain our health perennial soils Native grass provides Australian regional communities with a longevity of sustainability, less intensive and damaging practices (Spraying) and more responsive ecosystem to climatic change.
Native grasses
Mitchell Grass,
Warm season, High in proteins, Moderate grazing value, Tolerant to overgrazing, sensitive to flooding and frost.
2. Warrego Grass,
Warm season, Moderate to high grazing value, lower slope sites, steam to wet areadepressions.
3. Button Grass,
Warm season, Toxicity risk to cattle, open areas and river banks
4. Qld Blue Grass,
Warm season, high nutritional value, moderate grazing value, good in runoff and flood areas.
5. Weeping Grass,
Year long, Highgrazing value, Semi shaded areas and moist areas.
6. Kangaroo Grass,
Warm season, High in protein and minerals, low to moderate feed, high drought tolerance, frost sensitive.
Native Millet
Grass, Warm season, moderate to high grazing value, drought and flood tolerant, frost sensitive
This project focusses more upon the harvesting methods and cycle of native millet due to the knowledge shown on site visit to USYD Narrabri native grass plot. Many of the process can be used across all native grass types with minor changes dependant on seed size and threshing process.
COUNTRY - Native Millet
Burke and Wills- Tragic Ignorance
Burk and Wills left for the gulf of Carpentaria from Melbourne in 1860 with the intention to cross Australia. The expedition took large equipment and camels across to cooper’s creek, the outer limits of colonial reach. They pushed into the interior where the land was considered inhospitable. The two did reached the other side at the gulf however on the return trip tragedy struck. The two explorers lack strength and where dangerously low in provisions. Local indigenous groups were hospitable with fish and bread from nardoo seed. Burke was suspicious and shot at them, left with a supply of nardoo the pair began to fade. They had watched the process of Nardoo and began to collect their own, unfortunately missing a key step that stopped the nardoo from being deadly. The two passed away before a relief mission could reach them.
Unfortunate this was a consistent attitude by Australian explores, Grain was found and taken in many cases for tree structure and cache show aside “A range of food storage platforms in…central northern South Australia in 1971…Food and other valuable commodities…were commonly stored by placing them …on top of enclosed shelters… An alternative…was to construct special storage platforms at approximately 1.8 metres high”
This story stands as a reminder to view landscape collectively and to be receptive of first nation knowledge. I wonder weather if Burke and Wills had been more receptive and respectful of indigenous people, they could have survived and if so, brought back nardoo as a food source for Australia? Could native grass been a key part to agriculture from the start?
Grain Culture
An indigenous grain belt ran across this continent for 50-60 thousand years, in some areas consider hospitable by western views indigenous communities regularly ate and maintained native grass. In the terms of agriculture we practice today this method of farming landscape was different and was so due to climate, law and cultural practices.
The shortcomings of European settlers to understand the monumental skills and knowledge of indigenous people and favor their own grain and sheep over it has led to the stripping of topsoil and fertility of soil. Lieutenant Grey’s diaries of western Australia documents the acts of cultivation of fields of Warren grass however gives no credit or suggestion to who made them, Bruce Pascoe comments on this “Who did it? Pixies? It is obvious that Aboriginal people were engaged in an interaction with the soil. I have called it farming and agriculture in ‘Dark Emu’, but you could find other names for it if those words offend you, because the words agriculture and horticulture are the words of Europeans.” To acknowledge native grass is to understand the TRUTH of Country and the reality that European practice ignored all the hallmarks of a highly sophisticated cultural practice due to bigotry
Gomeroi Country
The Aboriginal grain belt running behind the great dividing range has been a highly important landscape for the Gamilaroi nation. Narrabri sits at the centre of their traditional lands running from South in the hunter valley to the northern border in Nindigully. Estimated to be around 40,00 years of Gamilaraay Language group, upwards of 15000 people would have been occupying the region. That population dropped to 1000 due to displacement, conflict and disease brought about by colonialism. The land use by the Gomeroi was balanced between cultivation and hunting, Seed cakes and ground bulbs were frequently harvested and large amounts of grounding stones found around the region solidified their use on the western plains.
Narrabri
Today communities within Narrabri and surrounds are growing in strength and diversity. Local Land councils and districts are working hard to refine and protect areas of land. Communities are getting outreach and supporting each other. The Indigenous communities in regional areas are still facing historical issues and lack of equality such asThe Area around Narrabri is characterised as Flat plains with associated waterways terraced. There is little elevation change across the region with the exception being the distinct small hills and large dividing range section of Mt Kaputur. Under the topsoil lies Basalt flows composed of structured clays and high levels of nutritional value, Sandstone escarpments with associated sandy deposits and then alluvial deposits with combination of stony brown looms.
Three distinct national parks (4.) within the region and have their own characteristic features. Logging has drastically impacted all parks and the deeper sections of these parks still hold remnants of what the vegetation would have been like pre-colonial times. Today the majority of the region is greatly altered, the major natives in the area remain blue-leafed and silver-leaved iron bark ,large white cypress pine and interspersed native grasses.
Water and Topography
The Key natural feature of the LGA is the eastern boarder, the boundary is home the Kaputar national park. Part of the great dividing range this area was once a active volcano, It owes it survival due to its rugged stone and forest areas that where too hard to log for a period of time before it was declared a public reserve. The table lands below and subsequent soil around Narrabri owe the range for its fertility, firstly in the black soil that holds water for longer periods and the ability to provide runoff to the tablelands.
Indigenous Sites and Accumulated impacts
From the Lga Cultural Heritage study this heat map reflects the combined accumulated impacts on significant locations and indigenous systems. Areas around waterways and mission locations are noticeable impacted more due to agriculture increase. Its also reflective of mine locations in the southern eastern table lands.
Dry and irrigated agriculture usage
Reflecting on the usages throughout the LGA majority of the land is divided between the two highly profitable agriculture sectors. There impacts especially the wet sector are devastating on the ecosystem and soil. Native grass provides an opportunity to reduce the overall impacts and re-establish greater pockets of soil.
“The annual mean maximum temperature is 26.9 degrees Celsius for Narrabri. The highest mean maximum temperature is during January (34.9 degrees Celsius), while the lowest mean minimum temperature is during July (18.1 degrees Celsius) (BOM 2019). Rainfall ranges from 566–1270 millimetres (mm) per annum in the Kaputar National Park to 213– 607 mm in
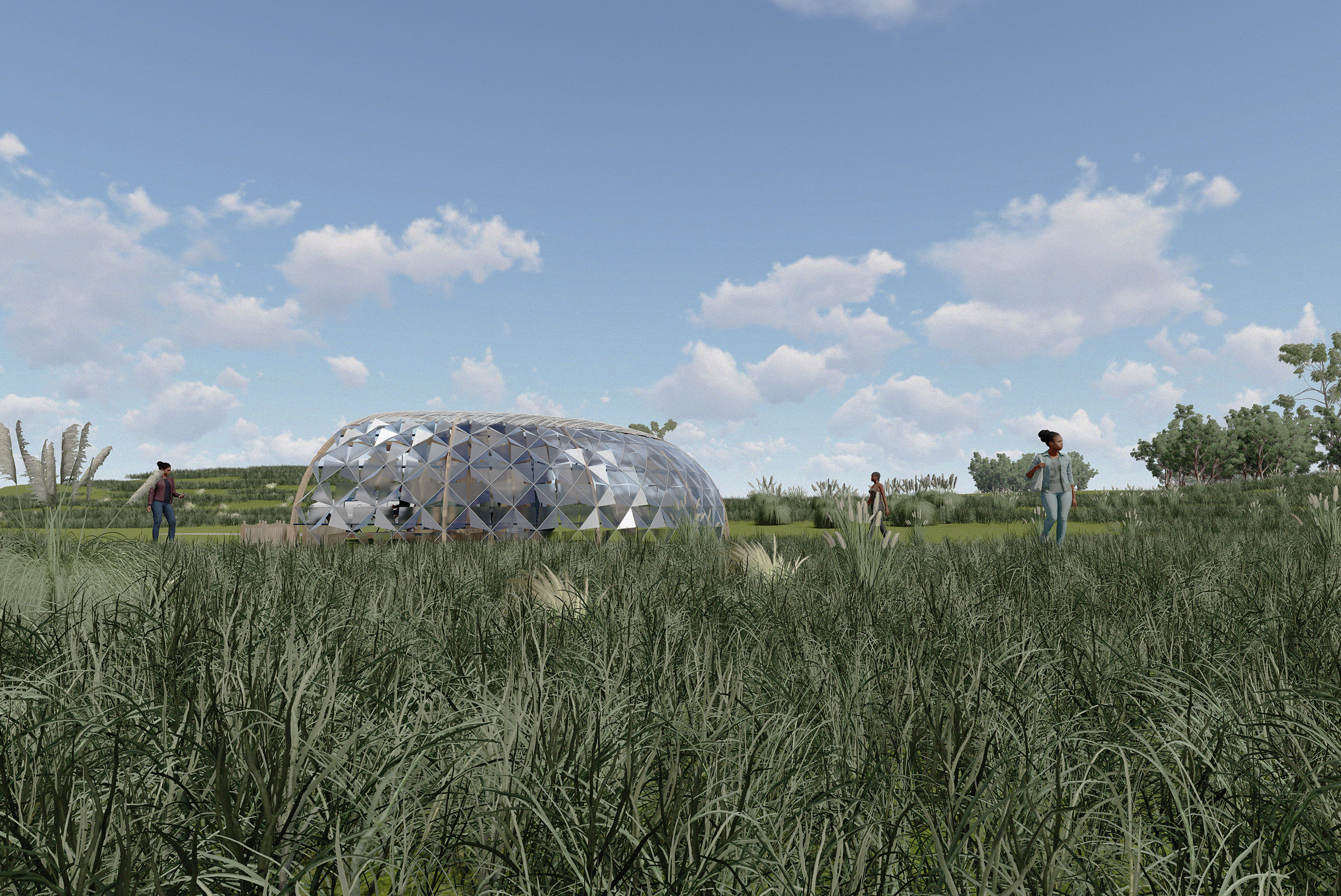
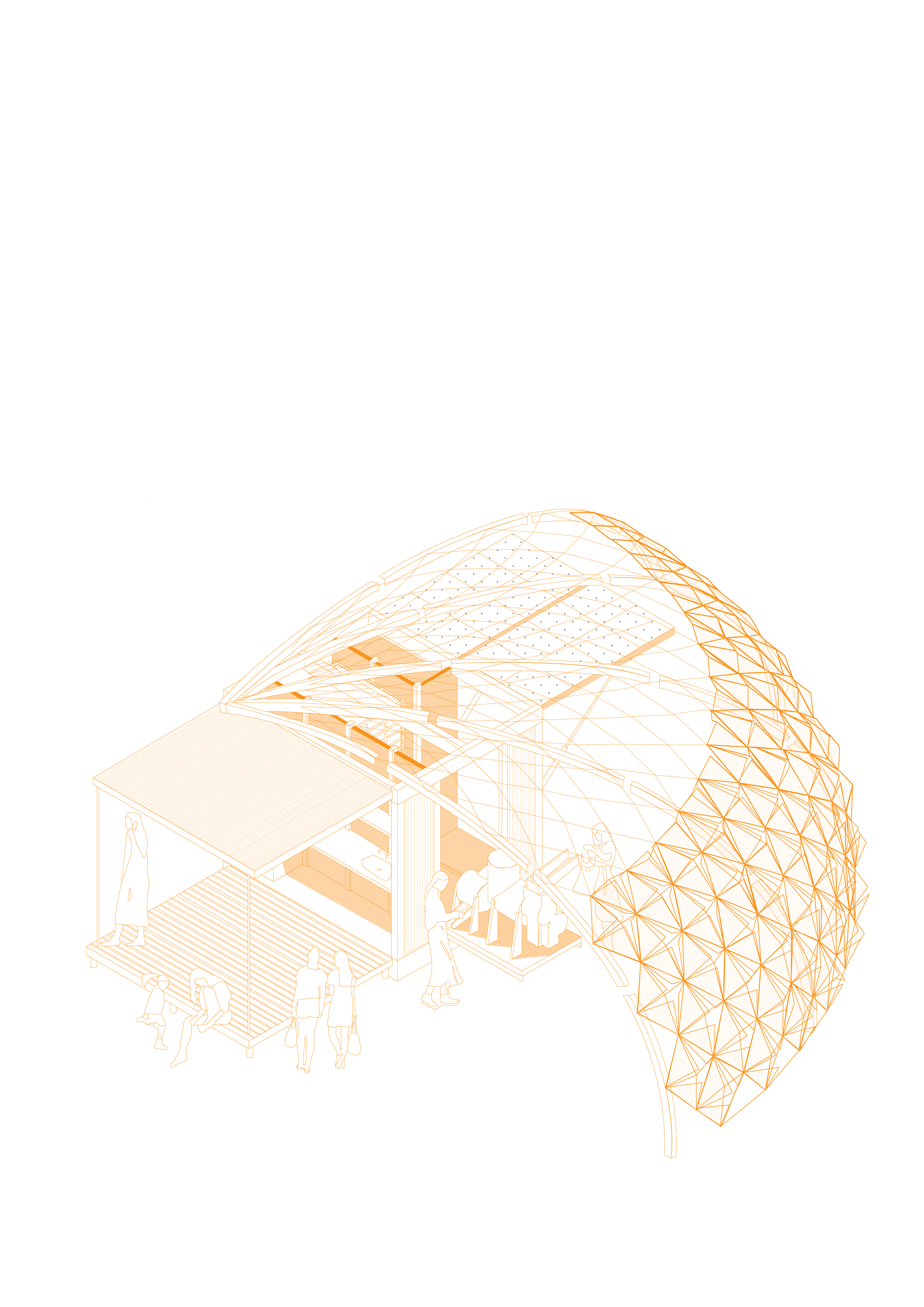
BACK TO COUNTRY
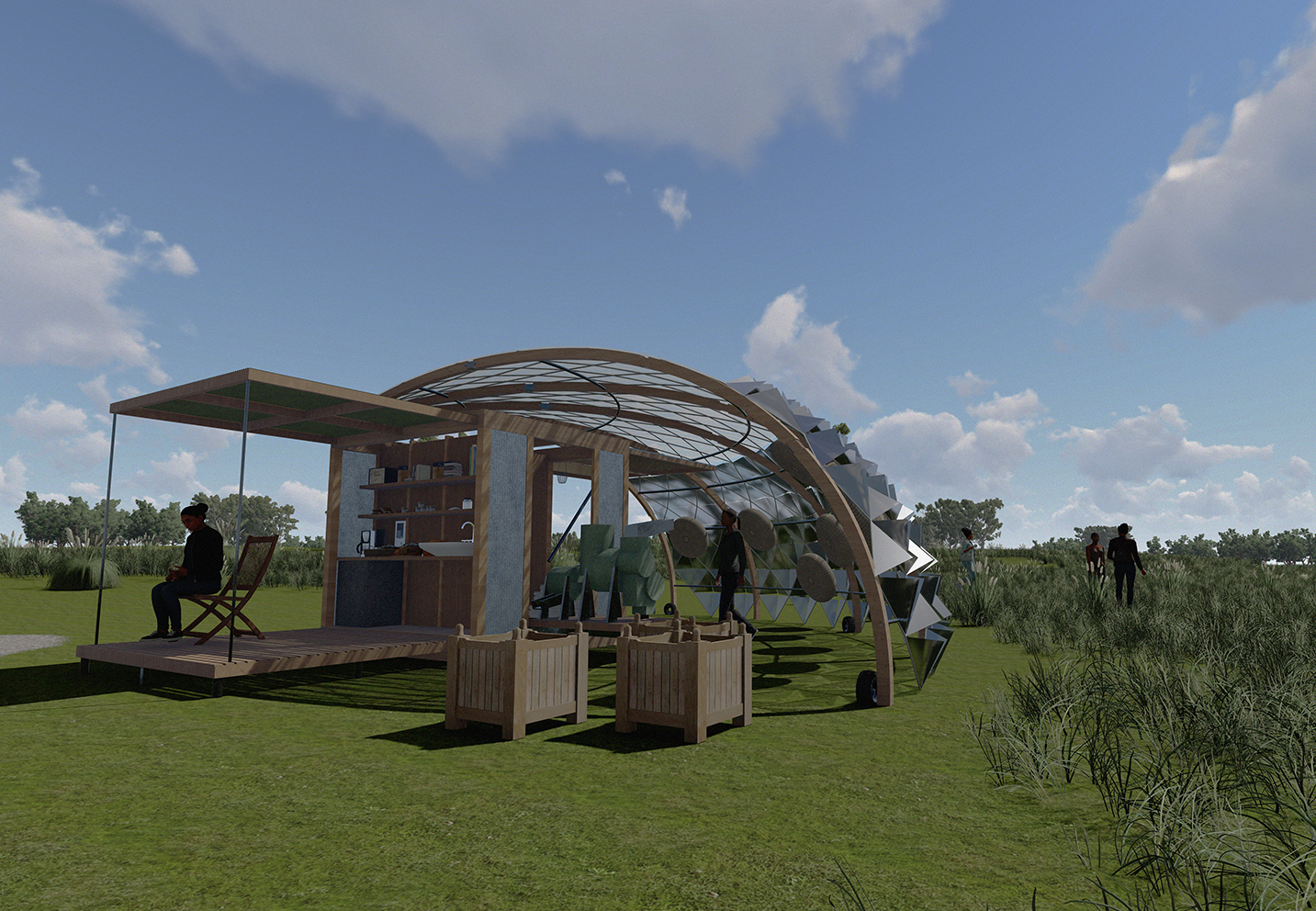
Regional node and hub
The approach of breaking down the architecture into a regional and hub approach stems directly from research findings into Climate, Process and social drivers. As the larger brief is focused on providing infrastructure for an Indigenous grain collective and individual communities providing infrastructure that is movable and easily accessible for the region became apparent. Narrabri being an already establish regional hub for agriculture and geographically central for the traditional Gomeroi lands focusing on a hub within the town allows an accessibility and facility.
Climate
Interpreting climate became a key factor in both design and scale choices. Due to native grass and its seasonal timings designing a structure that need duality in climate.
+ Summer used – Winter storage (ground health and structure longevity)
+ Morning - Afternoon shade (extreme summer climate)
+ Location variation yearly and within season (following crop growth and land access)
Process
Understanding the process of paddock to plate is a key driver in designing and can also be split into two parts. Processing and Cooking. All points up to winnowing can occur at the source of the harvest and would be beneficial to landscape. As found in the site visit winnowing seed the final act before flour is part of a reciprocal act, following this the milling process especially related storage and food quality should occur within a more control environment.
+ Harvesting
+ Machinery for processing
+ general supplies for time in bush
+ Seed bank
+ Education space
+ Baking and Prep space
+ Workshop space
1.
A
E
C
E
2.
B
D
3.
4.
C
D
5.
REGIONAL NODES
Bring the harvesting and processing of native grass together on country facilitates a circular action of regeneration and culture. Using the current private site at ten-mile creek community members will navigate onto the property through a marked gateway with a shade stop. Following a shuttle or directional approach towards the central harvesting location.
Container
Fitting into a regular 20ft container the structure breaks up into two distinct sections. Firstly, the main unit is a contained prefabricated object. Pulled out and assembled quickly the intent is for this part to act as a tool to facilitate processing and equipment in the paddock. Able to be pulled around adjusted for location in topography, climate and association. Panels that fold up with gas struts, acting as protection and sealing when closed and initial shade. Decking is stored within the flood of the cube and can be pulled out and assembled.
The shading system is integral to the container unit and the space around it. Due to Narrabri plains limited topography and climate shading is the most critical part of harvesting. As the harvest season is in the height of summer multiple times providing shade for the morning and midday period is especially important in sustaining. Dolly wheels allow users to move shad to maximise work or communal space. The cube itself can be orientated to any site and does not need a fixed orientation. The structure pivots on the lower corner of the cube and fans out for 90 degrees. Its secondary use is to act as storage and drying racks for harvest grass, taking half a day to two days to dry before processing. Using the shading system and grass storage to mitigate embedded heat. With the two types present the concept would be to optimise packaging into a set of easily constructed frames and roll able canvas, which could pull out and be assembled. Cost and feasibility of installation limits the second option however through motorization and parametric modeling the most effective shading and ventilation is achieved. Notably all the canvas option would need to be perforated to limit wind disrupting the structure.
B
A.Power supply and battery
B.Tool storage and supplies
C.2x IBCS water 1000L (counter weight to machinery slide)
D.Machinery slide
E.Kitchen, storage and first aid
2.
1.Harvest - Collection of grass into ag bags. Protective equipment such as work boots, garters, gloves, and sunscreen.
2.Drying - Grass needs to be dried before mulching. This can take half a day to 2 depending on moisture. Seed that is ready to harvest will detach and sit at bottom of bags.
3.Mulch - Mulching dried grass matter breaks down stalk and excessive material, this is also the second catchment of seed.
4. Threshing - Grinding and separating the seed from husk and material this finer process can be run multiple times to extract all seed that remains. The system acts as a aggravation and a sieve
5. Sieve Finer sieving to remove excess material in seed. As seed density is higher and smaller sieving can highly refine quality.
6.Winnowing is the final stage; the last remaining bit of stalk and grass are caught by the wind whilst the grain drops. All material is thereby recycled back into ground and area it came from.
STRUCTURE
-
STRUCTURE -
Connecting to Country - On Country Summary
Winnowing sits at the heart of the on-country intent to inspire a connection to country. Following the reciprocal process, the reasoning and designing of the on-country methodology intends to enable cultural practice to be enacted across different spatial paradigms. Focusing at providing the tools/bare bones for harvesting this approach to connecting with country is routed in the act of facilitating recontextualization of the harvesting and processing of native grass.
I was fortunate to be given first-hand knowledge of these processes, new and old. The action of harvesting grass to grain is one of cultural, social and economic benefit for the ladies. Their expression of the positivity and opportunities it can give to the communities to enact native grain education, strengthens the focus on process and cultural practice .
Designing with process in mind is something architects do in many situations, the approach to connecting with Country is formed in using the skills and narrative of native grass to facilitate an intervention. This is what I would consider designing with country first. Seasonality and climate played a huge roll in understanding how to situate and place the design in its regional setting. By addressing colonial fence lines and designing for mobility/agistment of land, I hope this design can showcase how accessibility and community approach to agriculture can be achieved and facilitated. The scale of this structure was considered in its formality, construction method and functionality. By designing with indigenous community groups and the larger indigenous grain collective in mind, allowed the design to be responsive to commercial and educational uses. I hope my selective approach showcases less formal architecture and an approach to design that champions spaces that allow communities to yarn and enact ancient caring for country practices.

COUNTRY & US

Function - Provide function space for art displays, meetings, seminars and general activity. Focus on the act of yarning and baking over an open fire.
COMMUNITY & YARNING
Flooding
Due to the proximity of the Narrabri creek the site is highly prone to flooding conditions. Building within this area, choosing to let water flood through structure became a considered feature. Movability for workshop spaces when flooding is imminent became logical as in big events (the 100-year line) engulfs majority of the township. Sealed containers and workshop spaces, to be either moved or bolted down allow water to pass around. Materiality and structural layout allows for debris to be cleaned out off flat floors, unfortunately not a perfect solution however by designing with this intent fixture and fitting can be sealed and simplified for such conditions.
As the functionality and programming of this intervention needs to read in the same nature as the “On Country” structure, initial ideas revolving around defined interior spaces and threshold spaces developed. The main focus of the long shape comes directly from the actions of shading in summer and heat gain in winter.
Running parallel to the river and shading from harsh summer afternoon sun, focusing on the capturing of the river in moments within the structure. The eastern face captures morning sun and runs parallel to the Kaputar ranges that sit behind the town’s roofs on the horizon. The northern access is higher and has larger trucks and general grain facilities. The southern end is sunken into the natural flow of the topography towards the river and sits at a respectable height from the sports ground.
Division of space across buildings is defined by structure, process and flow. Landscape plays a critical part in the division with the step down from grain processing to community area.This is followed by the rammed earth acting as a materiality standpoint and focal point. The large fire pit cylinder acts as a vertical statement of centrality and heart of community space, followed by the silos to the right. On the lower horizontal plane the rammed earth defines the clear division of space. The flow of the building is not disrupted by movement of sliders as they are tucked away and placed in dead space. Capturing the landscape behind in glimpses with openings in the concrete wall. Threshold space makes up a large amount of the building and when opened in the fashion shown here is nearly totally readable as open to elements.
Design incorporation
Processing and spatial awareness drives the southern end set design parameters. Roof height and door sill heights are designed to fit a shipping container through and a small tractor height. Movability of workshop containers allows space around silos to be utilised for general industrial actions or agriculture workshops seminars.
The breaking up of the structure through deliberate blocking/closing of views, ambiguous interior space and a principle of always allowing a view through the form (Troppo Tenth line theory) captures a temporary feel to the structure and grounds it within the captured views. Northern rammed earth and concrete walls to ground the lightness of the roof structure, openings at the top of the wall helps control cooling breezes and cross ventilated in the structure. Sliding doors and bi fold doors divide space for climate, security and privacy depending on day’s usage.
Moveable Meeting and workshop spaces – Designed to be sealable and self-contained units. Running on a railway system these workspaces can range in variety, notable as the workshop space aside and a two-room variant for meeting room/ contained study. Opening on two side the space contains two foldable tables and chairs, bench space to work and study off with storage for sieves, small machinery, research, and samples boxes.
Moveable container - running on the rail system retrofitted shipping containers act as storage space, stackable two high they can integrate with winter “on country storage containers. They can also be used as space dividers and shading for demonstrations.
Silos - built in auger system for flour and seed storage. A key part of this facility is to allow research but also large community storage of grain for times of need or bad yield. This would be considered the main depo for the native grass collective and needs to act as a statement of uniqueness in comparison to normal grain industry.
Grain processing, flour processing/mixing, seed & flour storage.
Function – Facilitating the food bank, seed education and research. Winter season storage for the “On country” Containers and workshop space to maintain and demonstrated setup. General agriculture storage for supplies and machinery with open workshop space
SEED BANK & RESEARCH
Mill stone - Mill stones have been used throughout the ages by many cultures, this style of mill is similar to traditional European mill stones made out of granite. Indigenous methods involved similar action of stone abrasion to split seed and then mill seed into flour. Variation of stone grade, pressure and pattern can different between types of seed. A community mill will help facilitate flour and interaction with seed bank. Milling machines even at a family size can be an expensive investment.
Sieves, mixing, boards, kitchenware
Toilets, showers and storage - Lockable for evenings
Food prep, Food education
Function – provide space for food prep and educational classes. Standard functions of a community centre with storage/ reception. Focusing on Milling and preparing processes of paddock to plate, centralized around island work bench and mill.
COMMUNITY & LEARNING
Connecting to Country- Country and Us Summary
As a non-indigenous architect interacting with Country can be an overwhelming task. A traditional architectural education gives students a toolbox of western theoretical principles. The opportunities within contemporary Australian spaces call for these tools to be used in conjunction with a greater knowledge of reading landscape though indigenous world views. Following the narrative of native grain, the focus being on milling, baking, and greater community interaction, grounded the design in the project’s intent to connect to Country. Centering on climatic and functional approaches grounds the design in the rhythms of the river and landscape, however the formality of structure and spatial hierarchy follows principles of thresholds to enact cultural discussion. The balancing act between exterior and interior is blurred deliberately to enact a greater threshold space and appreciation of climate. It enables duality of usage and control whilst enabling connectivity for everyday usage.
Following the principle of the tenth line “the theory that encapsulated the act of visual perception, Toppo offered this theory to combat the unresponsive design of southern-style monolithic boxes in the tropical climate of the top end.” The concept of the threshold enacts the same sensual experience in a public space, a physiological belonging to site, landscape and region. Constant views and cool breezes, transitional spaces that act as multifunction and accessible areas transform interior. In a community building these spaces are critical to capturing conversations through line of sight and chance encounters. When interior spaces are present a formal functionality is initiated by adding controllable and operable walls, The building can systematically breath with different requirements of occupation whilst still maintaining the line of sight to landscape and people. The key feature is to allow this building to speak to the narrative of place. Threshold space has a potential quality, one that is a juxtaposition and accessibility of all spaces enabling future stories of education and cultural learning to be embedded by the community. Prioritizing flexibility and large amounts of bare space allows community and individuals to make collective decisions on how to use and adapt. The key parts of the processing of flour and a larger scale of industry is provided to enable a jumping platform for a native grain collective to begin impacting and educating. I hope that the motifs, materiality and intent to connect to place has reflected the eminence beauty and potential for native grain to impact indigenous communities and greater Australian society on the importance of Country and us.
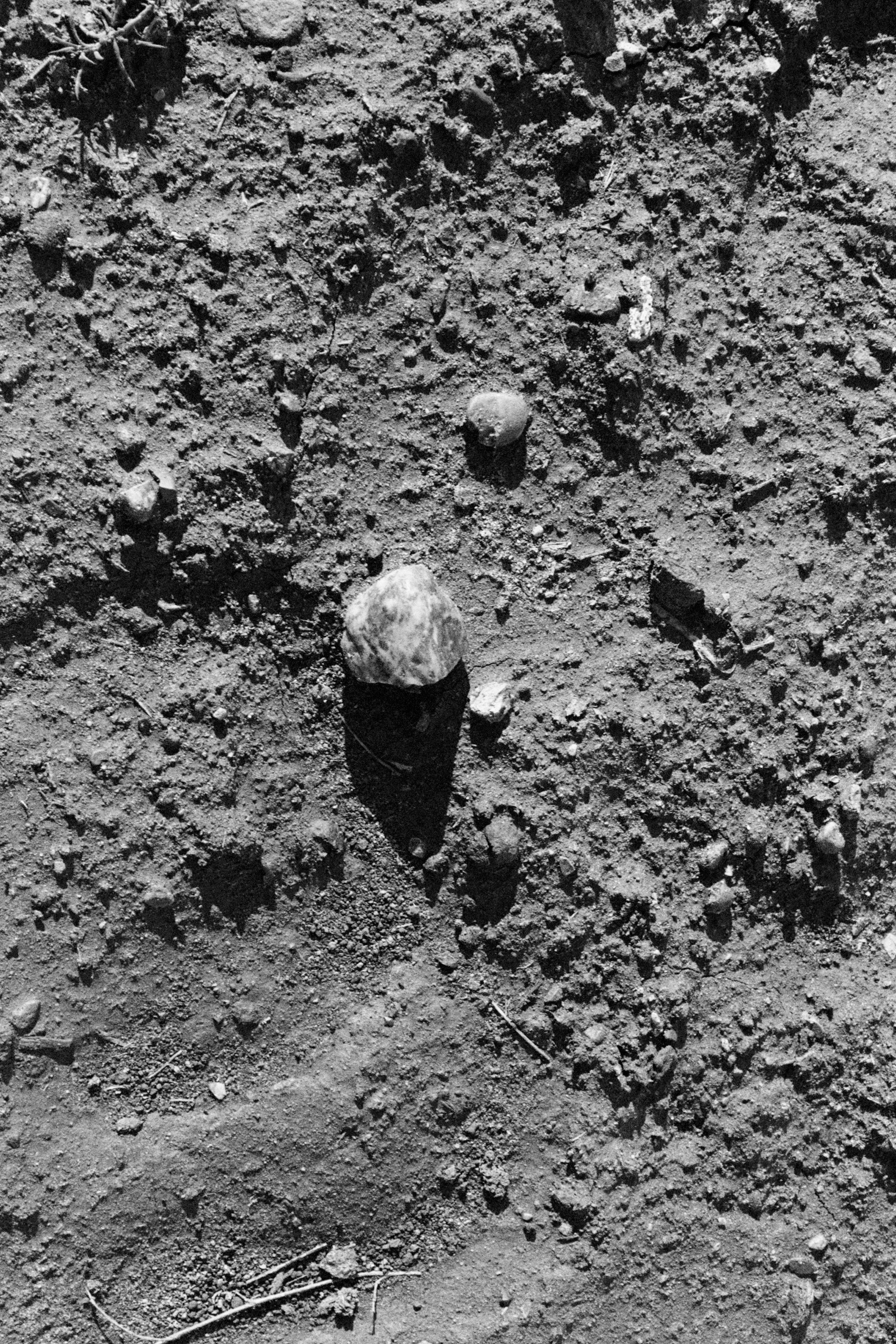
I would like to acknowledge the speculative nature of this project and the many conversations I have had with people. From farmers, friends, tutors, peers and the ladies of the USYD Native grain team. It’s been an interesting time introducing an architecture project based around agriculture and native grass to bewildered faces. As much as I have come to a resolution with my design the interaction and opportunities within native grain research is still fledgling and initial. I hope my designs can showcase the ideas and opportunities a native grain industry could have in the future and as a non-indigenous architect, have provide spatial ideas that don’t act as country but facilitates an interaction and ethos towards Country. I hope that new buildings into the future can instil and provide these interactions and help ground our idea of Australian space. Our environment and how we look after it collectively into the future is so important, the built environment plays such a crucial role more than just its outward appearance.
I would like the thank.
Laurence Kimmel for her tutoring over this thesis.
Michael Mossman throughout my masters for his amazing yarns and mentoring.
Georgia Stockwell for her support, friendship, and beautiful film photography.
Emily Jackson for the yarns, yells, beers, and tears throughout this thesis.
Charlie Umbers and Lillian Higgins for their agriculture expertise and support.
Olive Freeman for her guidance and inspiration, to mention a few.




































